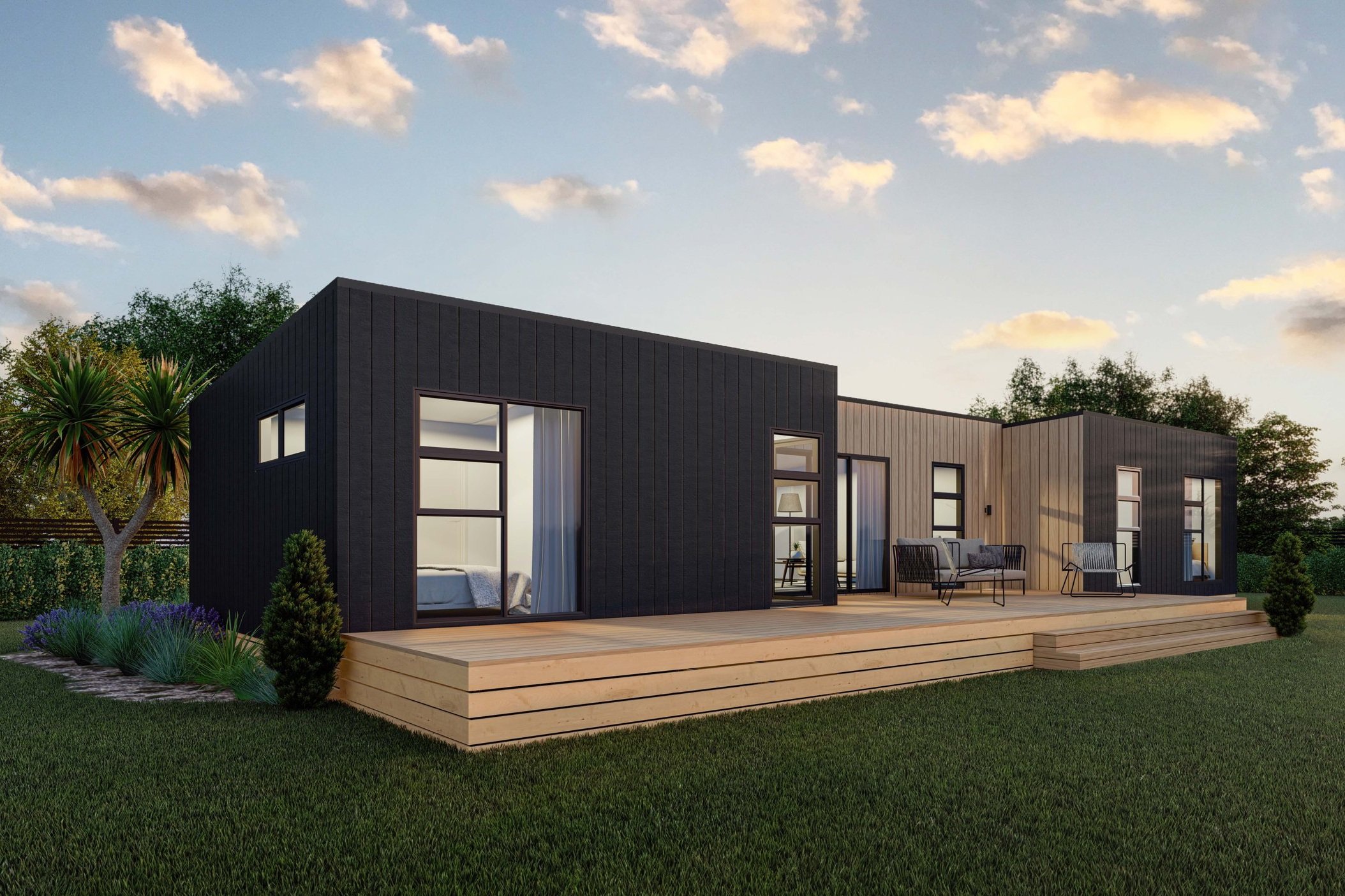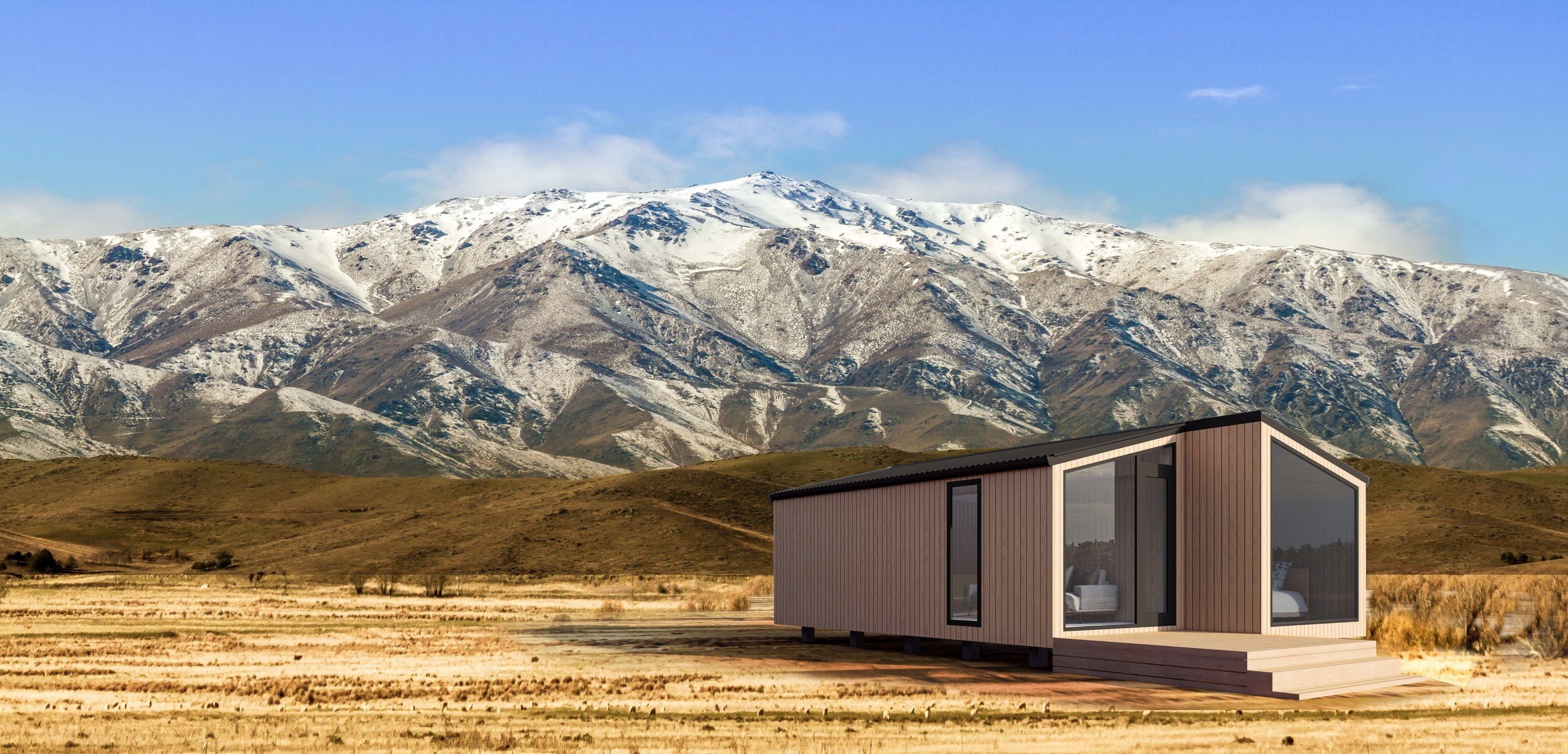
THE SPACES WE CRAFT
Modular spaces that grow with you
Create your dream space by combining our 18sqm modules to configure your home. Wether you need one module or five, we can help design your space for functionality and comfort.
Made with sustainable building materials in NZ, we pride ourselves in building the highest quality modular homes.
E FLAT
The E Flat utilises a 3 degree pitch roof with modules joining together side by side, this creates an elegant, flat, boxy look. Ceilings follow the 3 degree pitch, giving you over standard height ceilings, paired with 2.1m windows and doors - creating beautiful light-filled spaces.
Make it your own with upgrades such as rain screens to conceal the roof pitch, giving it a dynamic look from all sides.
Create your future space where you can live well and enjoy the simple delights.
E PITCH
The E Pitch utilises a 13 degree pitch roof to create simple, sharp lines. Modules easily join together at the high end creating the pitch roof look, or keep it simple by having a stand alone module that creates a sleek mono pitch.
Internal ceilings follow the 13 degree pitch, creating a lofty atmosphere. Along with full height windows on a low side which comes as a standard. With opportunities to up spec to full height windows at the front, enhancing the feeling of openness and creating a place you’ll never want to leave.
Modular construction at its best.
FLOOR PLANS
E FLAT
E PITCH
MATERIALS AND COLOURS.
Mix and match from E Base and E Spec options below.
We offer the same options for both E Pitch and E Flat styles.
Get in touch to chat about the details.
Please note: photos below are for staging purposes and are not indicative of the final product.
E BASE OPTIONS
-

Cladding
Weathertex cladding painted your choice of colour.
-

Windows
Base window option is square windows at 2.1m height.
-

Internal cladding
Ply, OSB board or tri board natural or painted/ stained to your choice.
-
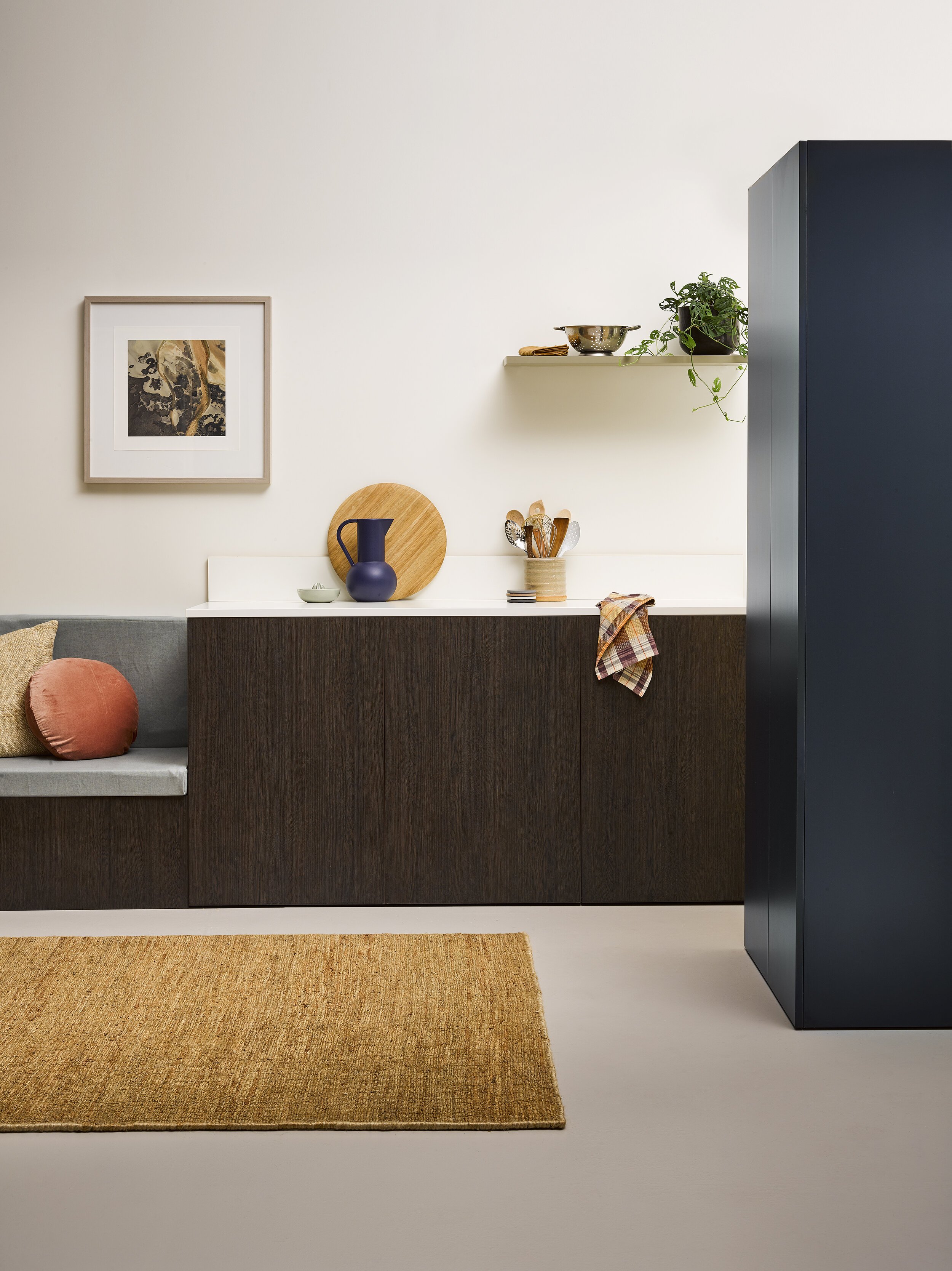
Kitchen
High pressure laminated cabinetry in a range of colours. E0 Meltica bench tops in a range of colours and styles.
-
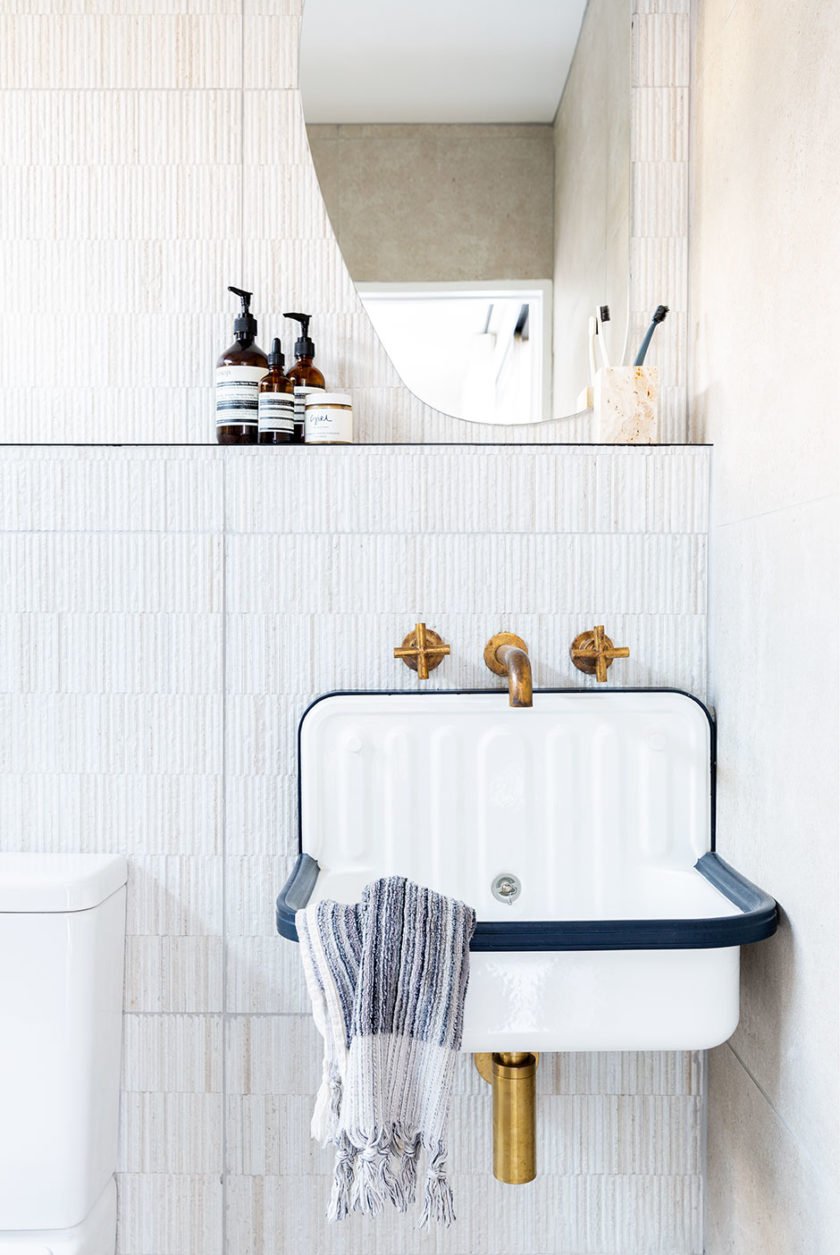
Bathroom
TBC
-

Lighting + Electrical
TBC
E SPEC OPTIONS
-

Cladding
Weathertex with vertical timber rain screens. Vertical shiplap weatherboard.
-

Windows
Over height windows and doors.
-
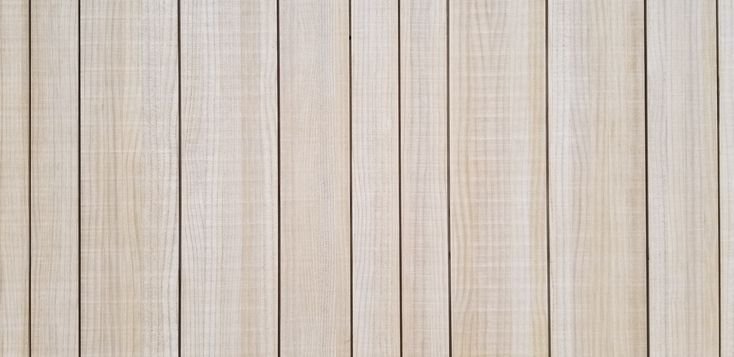
Internal cladding
T&G timber Paneling.
-

Kitchen
Solid ply or OSB kitchen with stainless top.
-

Flooring
Timber overlay.

INTERESTED?



